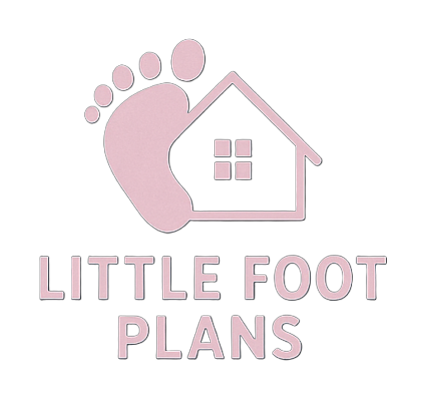Are you looking for stunningly designed plans that fit any lot? Would it be helpful if those plans were designed by builders who know the way things actually get constructed and are the ones who have to implement those plans?
Well then welcome to Little Foot Plans, where we specialize in small square footage house plans designed by builders, for builders. Every plan we create is crafted with efficiency, functionality, and affordability in mind — proving that great design doesn’t need a big footprint.
Our mission is simple: to make every lot buildable, no matter how tight the space. From cozy cottages and modern tiny homes to narrow/small-lot urban builds, our designs balance creativity with practical construction insight.
Our Plans Include
Every Little Foot Plan includes:
- Detailed Floor Plan
- Scaled and labeled Elevation Plan
- Mechanical, Electrical & Plumbing (MEP) Layouts (for additional cost)
- Roof & Foundation Layouts (slab or block options)
- General Construction Notes
- 3D Renderings for visual clarity
Plans Made for Builders by Builders
We understand what it takes to bring a home from paper to reality. That’s why each plan is drawn with buildability, code compliance, and cost-efficiency in mind. Whether you’re a professional builder or a homeowner planning your dream home, our plans are perfect for you.
Our Plan Options
- General Plans – Perfect for initial concept and design review.
- Architect-Stamped Plans – Fully certified and ready for permit submission (where available).
Start Building Smarter
Browse our growing collection of house plans today and discover designs that make every square foot count.

